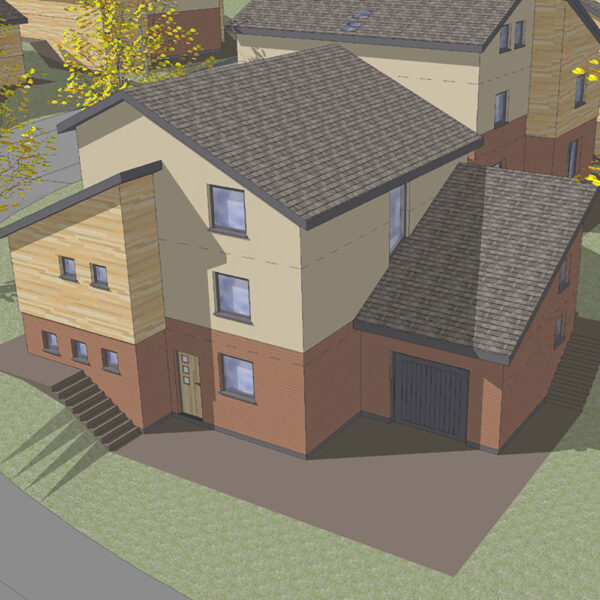Wollaton Vale Residential Development
This proposal incorporated a range of dwelling types and sizes, from 2 bed apartments to 6 bed detached houses. The variety of properties was intended to create a balanced community and social mix, to ensure the long-term sustainability of the site.
The buildings were designed as a series of split-levels to follow and harmonise with the contours of the steeply sloping site, rather than impose themselves on it.
After several unsuccessful attempts by previous developers, it was agreed with the Local Authority that conventional housing types and layouts were not likely to provide acceptable solutions, or make the most of the site.
Planning Officers also agreed that the typical density of 30 dwellings per hectare was not appropriate for this site, and that fewer larger homes in generous plots would be more appropriate and in keeping with the neighbouring properties. This also enabled green spaces to be provided between the buildings.
The site was surrounded by a variety of different housing types, however was large enough to be treated as a “stand-alone” development with its own identity. As a reflection of the unique site, the buildings were designed as honestly contemporary rather than trying to mimic one of the neighbouring styles. The organic layout enabled each property to be designed individually to avoid repetition, but with a small palette of materials to unify the development.
A sustainable urban drainage strategy was incorporated in the scheme to mitigate flood risk and all building designs incorporated renewable technologies such as photovoltaics, rainwater harvesting and biomass boilers.











