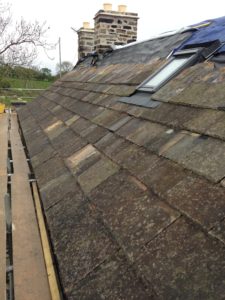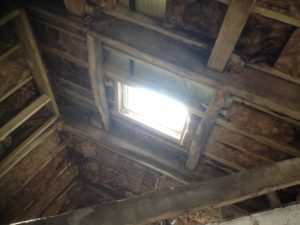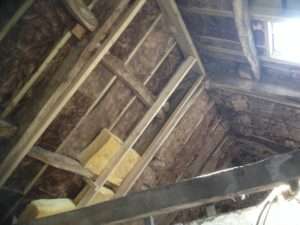Our poor old roof was in quite a state of disrepair, and numerous large holes had been letting the weather in for some time. We knew from the first viewing that the roof tiles would have to be removed and replaced, and this was going to be one job we needed to leave to the professionals.



After gaining several very similar quotes from local contractors, we appointed the company that could start the quickest as we were keen to get weather tight before the weather turned against us. We were still living in Nottingham at the time, but travelled up most weekend to check on progress.
The existing covering was Teesdale Slate which we wanted to reuse, so these were carefully removed and stacked on the scaffolding. Traditionally these were fixed with oak pegs that hooked over timber battens, but over time the pegs shrink, drop out and the slates can then slip out of place. There are modern concrete imitation slates available which would have been cheaper and easier to fit, but we were keen to keep the original slates. Many were missing or too badly damaged to re-use, but we found some around the garden (that had been taken off a barn when a metal roof was fitted), and the contractor source the extra needed.
Unfortunately, due to the effects of long term water ingress, most of the rafters were rotten and also had to be replaced. A couple of purlins also had to be replaced, but luckily most of the main trusses were oak and in better condition. All original timbers retained, were treated as a precaution against dry/wet rot, fungi and boring insects.
After installing new rafters, after much research we opted to use a breathable underlay that also had some insulating properties. Then new treated timber battens were fitted to receive the salvaged slates. Some of the lower courses were made up of very large and heavy slates that took two people to lift into position, so it’s understandable that so much timber is needed to support the roof covering.
We also knew the chimneys were in poor condition, so had expected them to need repointing whilst we were doing the roofing work. On closer inspection, they needed taking down and rebuilding from the ridge upwards. We also took the opportunity to install metal flue liners (in preparation for wood stoves), and fitted new pots and cowls to keep the weather and birds out.
The South slope of the roof was relatively straight forward, with only one new rooflight (over the new ensuite), and a soil pipe vent to accommodate in the slates. After the slates were refitted, the gable walls were finished off with stone copings to stop the wind lifting the edges of the slate.



The North slope of the roof contained our proposed dormer, so we could not proceed with this element until planning permission was granted. The delay in the planning process did mean that the contractor had to leave for several nerve racking weeks whilst we relied on temporary weather protection.
Our location is regularly exposed to strong winds, so we were constantly refixing the tarpaulins and temporary felt whilst we waited for the Planning decision. After the approval was finally granted, we built a timber structure that we clad in WBP plywood, before the roofers sealed it in glass reinforced plastic to water proof the structure. The remaining slates could then be completed, and we were finally weather proof!! Eventually the dormer will be clad in Corten steel that will naturally rust and patina to tone in with the brown in the Teesdale Slates.
Whilst we had the scaffolding in place, we also fitted a new TV aerial to one of the chimneys and removed the remnants of the old cast iron guttering.
One of the main reasons we wanted to keep the building breathable, was to let any moisture in the structure escape naturally rather than be trapped by impermeable plastics and insulation. Although rigid insulations boards like Celotex and Kingspan are very good at retaining heat, they are not breathable so we decided to use mineral wool instead. Although mineral wool is easier to fit around irregular timber roof structure, it does not perform as well so you need a greater depth of insulation to achieve the same U value (which is a measure of heat loss). Consequently, we had additional timbers to fix below the rafters between which we fixed three layers of mineral wool to give us a total of 350mm thickness of insulation. Apart from the extra labour and timber required to fit the depth of insulation, the main downside is that the lovely old purlins will be hidden from view. We will still be able to expose some of the main trusses as a feature, but we felt keeping the heat in and the bills down was ultimately more important. We have to achieve a certain minimum standard for Building Regulations, and a better Energy Performance Certificate (EPC) will also improve our Feed in Tariff (FITs) and Renewable Heat Incentive (RHI) paid by the Government for PV panels and Ground Source Heat pumps. Our vaulted ceilings will then be boarded in a wood wool board with a final finish of lime plaster which is more breathable than gypsum plaster.
The roofing work was quite an undertaking and considerable cost, but we are very glad we kept the original slates and relieved to be watertight.
The roof was well tested by the Beast from the East, and so far stood up well to the rain and snow. Insulation is still being fitted, and the next related job will be fitting new metal guttering.
